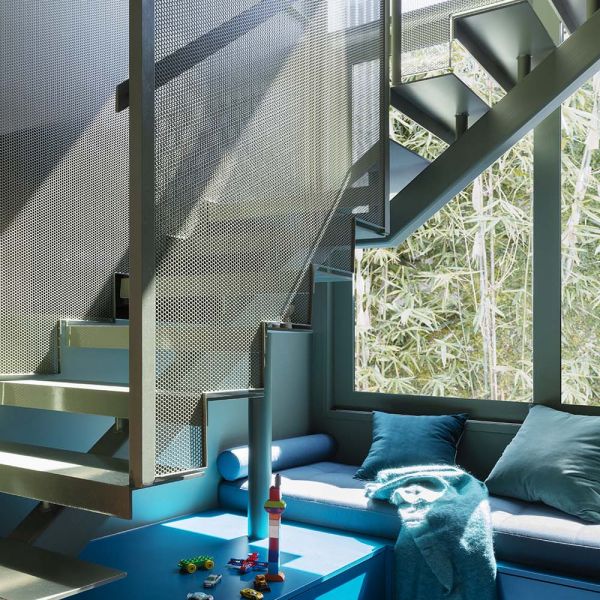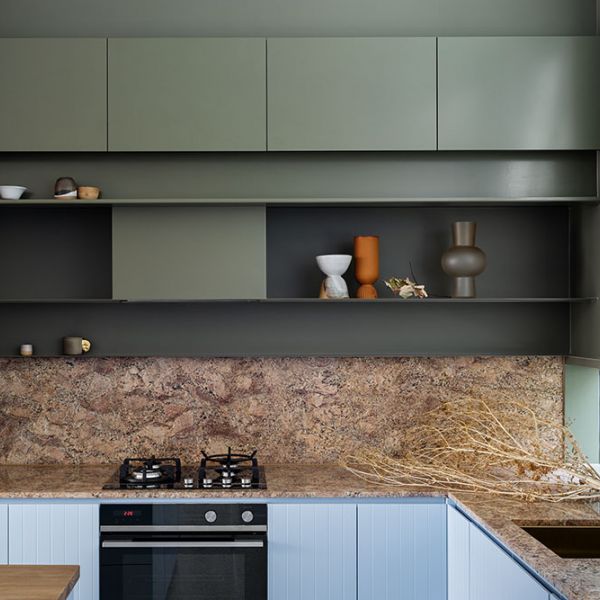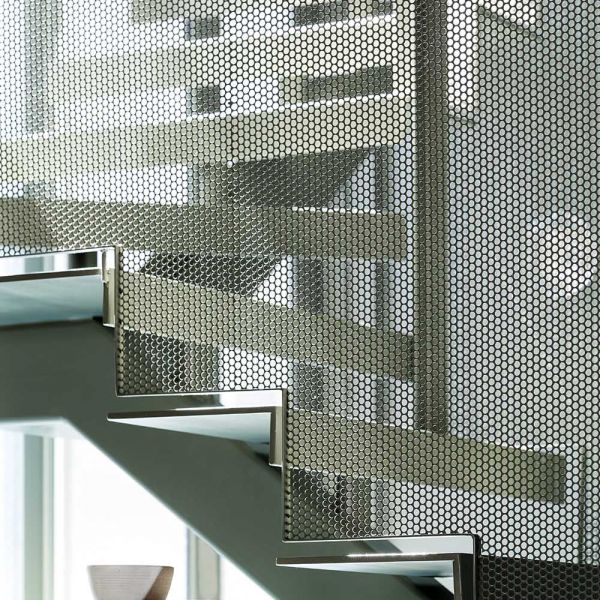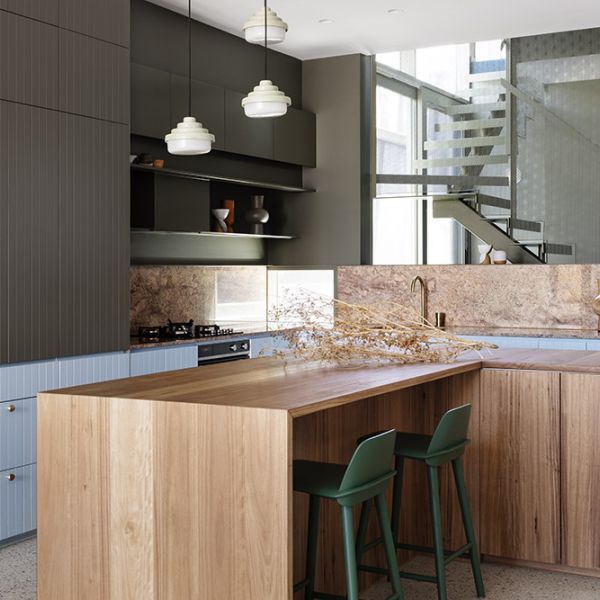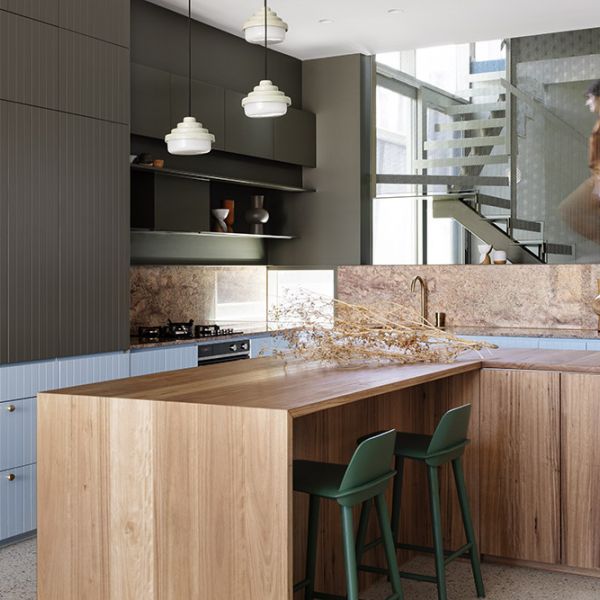The Keplar
Project Details
Location: Melbourne, VIC | Architect: WOWOWA | Photographer: Martina Gemmola
This home packs a punch, if you know Brunswick Victoria, you know how bunched up the homes are. Tight single fronted cottages with very white light built in the 1900s.
Like a home of that time, designs were carefully considered to keep rooms warm in winter and cool in summer, making home pokey and difficult to live in.
After 5 years of living in the home, Bec and Mark knew things needed to change, with a growing family, like many others love the area, have the schools and lifestyle, but need a home that fits their needs.
WOWOWA Architecture were invited to share some ideas on how their vision could change the way they live in a home that they will love.
This it it!
The design considers the site conditions, brings light from a separated pitch roof with an apex window situated between a curved wall of the master bedroom, again flooded with light from the curved window.
Internal feature brick walls carefully designed to draw your eyes to that space with its intricate patterns and sunlight blasting in, in different moments throughout the day.
Polished concrete floors, yes they are heated!
The custom made joinery is built by our own joinery division and it is truly a standout, V-grooved panels with two colours incorporated into one door, it is really a work of art.
Blackbutt benchtops add a comforting contrast to the concrete floors and stone tops in the main kitchen and the powder coated in the overhead cupboard really draw your eyes.
This is a home you never want to leave and always want to come home to, it’s a holiday at home.
That’s a big reason the judges at Master Builders Victoria judged it as the Best Renovation in 2020, something that makes us very proud.
See for yourself!




