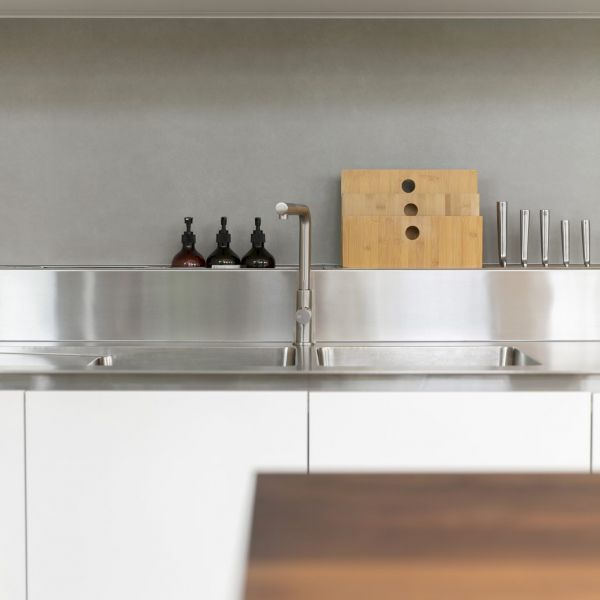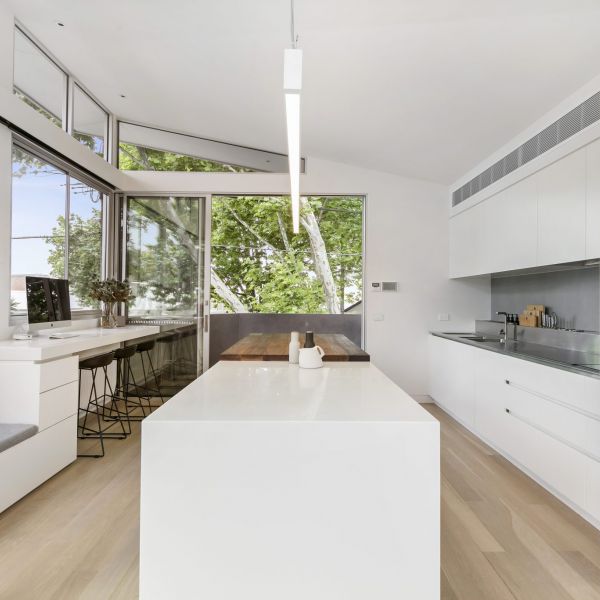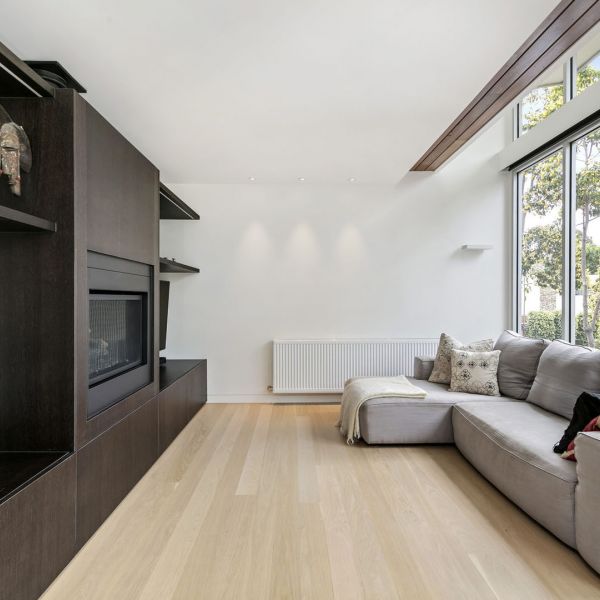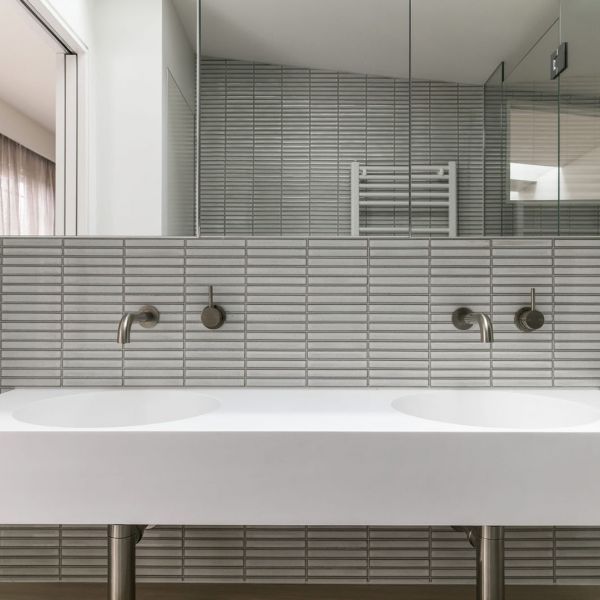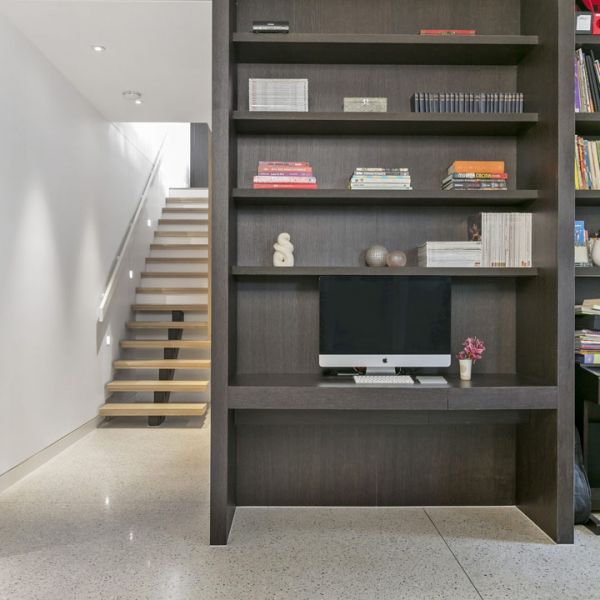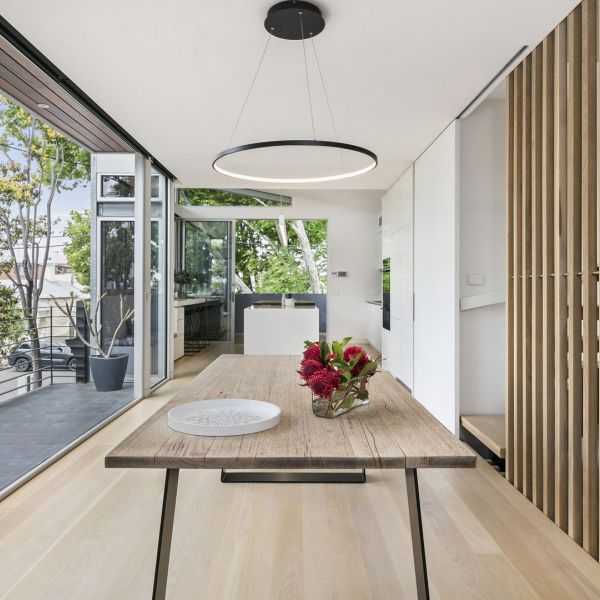The Bar
Project Details
Location: Melbourne, VIC | Architect: Finnis Architecture | Photographer: Les Hams
Transformed 30 years ago to accommodate the changes in society it was time to turn it into a home…
In 2015 Adam met Lorraine at our opening night for “the Bank” Lorraine was told about our team by a girlfriend, she was the last to arrive & how excited we were to find out very soon it was the perfect fit.
Les Finnis from Les Finnis Architecture complete the original design to turn “The Bar” into a home. Chris & Lorraine felt it would be fitting to continue the story including their to to transform it again.
Also enlisted to collaborate was Catherine Francis from her Interior Design Company, as you can see this home is truly exceptional in a number of ways. most of all it has truly transformed the lives of Chris, Lorraine, Sienna & Aiden.
Never di they expect to be on holiday when just coming home…

Lets build something remarkable together
The team are available to talk to you!
It's what you've been looking for, let's start talking about creating dream home's today.
Embrace your imagination and let's build something remarkable
It's what you've been looking for, let's start talking about your dream home today.


